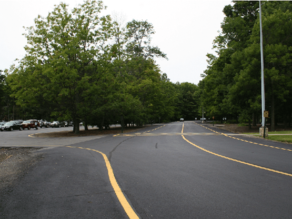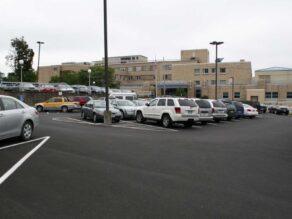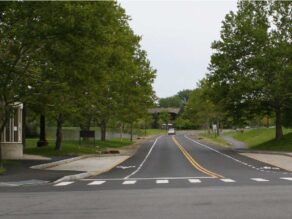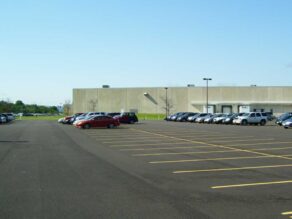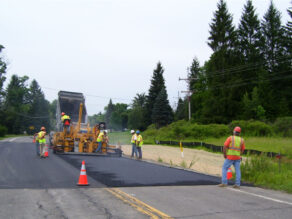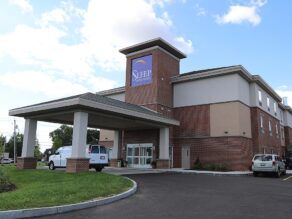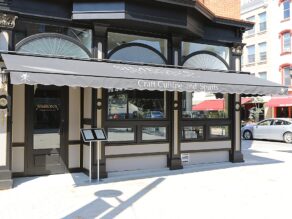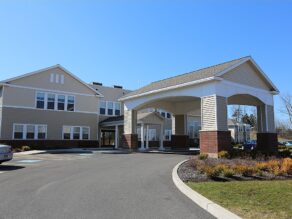Owego Administration Building
MORE >>>
Ithaca, NY
Oneonta, NY
Ithaca, NY
Kirkwood, NY
Binghamton, NY
East Syracuse, NY
Ithaca, NY
Syracuse, NY
Ithaca, NY
Oneonta, NY
Ithaca, NY
Kirkwood, NY
Binghamton, NY
East Syracuse, NY
Ithaca, NY
Syracuse, NY



