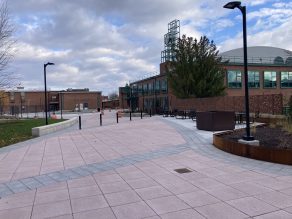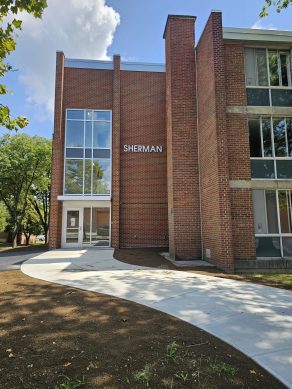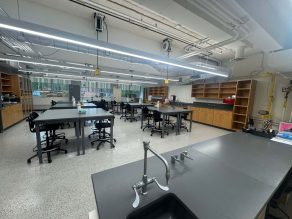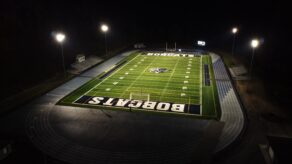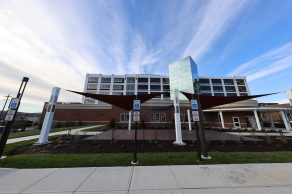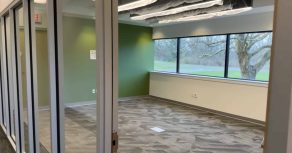Owner: Binghamton University
Architect: Ashley McGraw
Location: Binghamton, NY
Completion Date: March 2017
Fahs Construction Group collaborated on a landmark 36,000-square-foot facility, uniting Binghamton University, SUNY Broome, New York State, and private-sector industry partners. Designed to drive innovation and economic growth, the building features cutting-edge laboratories and business development services, making it a cornerstone for research and collaboration.
Facility Features:
- Space Allocation: 20% wet labs, 70% office space, and 10% common areas to support a variety of uses.
- Sustainability: Achieved LEED Silver certification, showcasing energy-efficient and eco-friendly design elements.
Construction Details:
- Site Work: Comprehensive earthwork, utilities installation, concrete retaining walls, landscaping, and paved surfaces.
- Building Structure: Masonry bearing walls and structural steel with a fiber cement rainscreen and metal panel vented wall system, complemented by windows, storefronts, and a Green Roof.
- Interior Finishes: High-quality drywall framing, custom wood and laboratory casework, resin terrazzo, wood, VCT, and carpet flooring, with metal and wood slat ceilings.
This project highlights Fahs Construction Group’s expertise in delivering sustainable, high-performance facilities for education, research, and business development, aligning with the needs of progressive institutions and forward-thinking communities.


