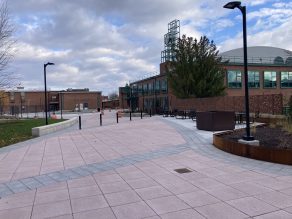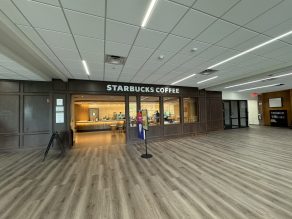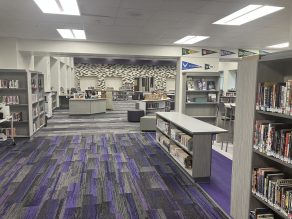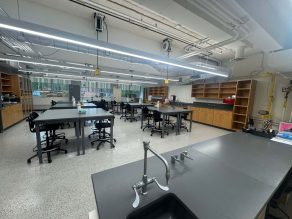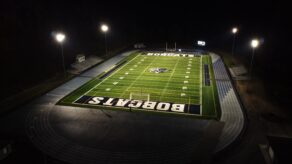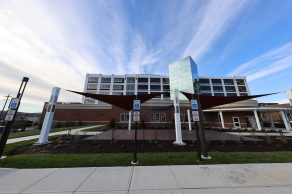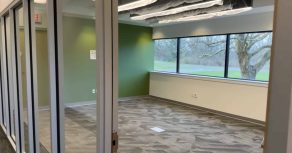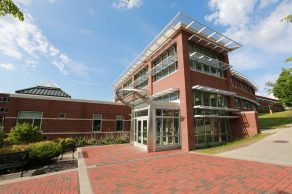Client | Owner: SUNY Oneonta
Architect: Architectural Resources
Location: Oneonta, NY
Completion Date: August 2025
Fahs Construction Group partnered with SUNY Oneonta to construct a new ADA-compliant elevator addition at Sherman Hall, transforming the building into the campus’s swing space in preparation for forming the upcoming Netzer Hall renovation. The project enhances accesthe accessibility, efficiency, and long-term flexibility for campus operations.
Scope of Work:
Complete addition including foundations, masonry, structural framing, roofing, and full interior fit-out. Work encompassed the elevator system, concrete, flooring, MEP systems, fire-stopping, expansion joints, and building envelope tie-ins.
Results:
The finished addition provides full ADA access, supports seamless swing-space use during renovations, and delivers lasting value through durable materials, efficient systems, and thoughtful integration with the existing facility. The project reinforces Fahs Construction Group’s reputation for responsive management and dependable results in higher-education construction.

