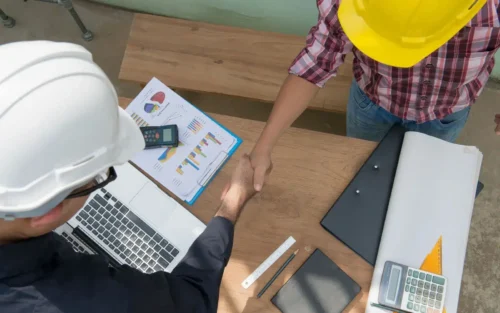Fahs Construction Group, Inc. is always looking for Subcontractors and Suppliers to bid on our projects. We especially encourage MBE, WBE, and SDVOB companies to submit a quote. Please look at the projects listed below and the corresponding bid date to see if they fit into your schedule or geographic area of work. Thank you for viewing, and we look forward to hearing from you!
CLICK HERE to complete our subcontractor bidders form
OR
Contact Fahs directly at fahsgcestimating@fahsconstruction.com
Binghamton University | School Of Management | Financial Technology Center
Locations
4400 Vestal Parkway East, Binghamton , NY 13902
Description
Binghamton University is seeking a qualified contractor create a financial technology center for the School of Management. The scope of work includes but is not limited to demolishing MEP systems and interior partitions in Suite 120 to create a Financial Technology Room. Financial Technology Room will have new finishes/furniture, mechanical and electrical upgrades, fire protection rework, as well as new exterior glazing and structural support along the exterior wall. The exterior finish will be new metal panel. A new single use toilet room will be added adjacent to the existing bathrooms to support the new occupant load of the first floor. Offices along the South facade will receive new finishes and lighting/diffuser upgrades. This is the General Construction work outlined on the drawings.
Key Trades: Selective Demolition, Architectural Cabinetry & Countertops, Exterior Wall Panels, Doors, Frames & Hardware, Aluminum Framed Entrances & Storefronts, Special Function Glazing, Drywall, Flooring, Painting, Toilet Accessories
Subcontractors/Suppliers
Fahs Construction Group, Inc. invites all companies to submit their pricing in a timely fashion to: fahsgcestimating@fahsconstruction.com
Fahs Construction Group encourages any and all applicable MBE, WBE, and SDVOB companies to bid on the project. The goals for this project are 23% MBE, 7% WBE, and 6% SDVOB.
For access to bidding documents, please send a request to the email listed above.
Please provide your bid at least one hour before the bid time listed.


