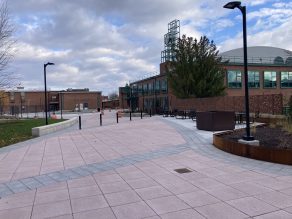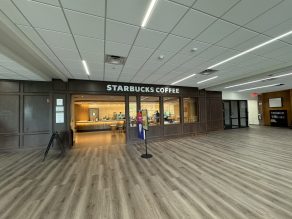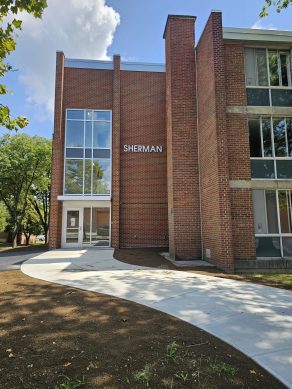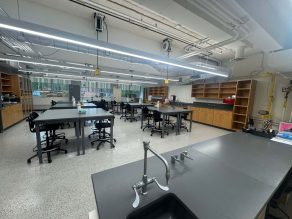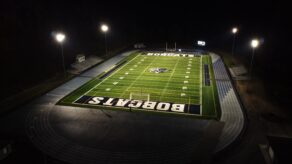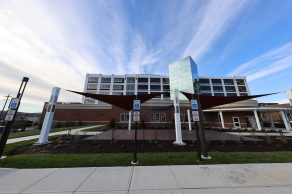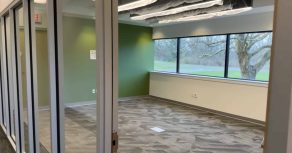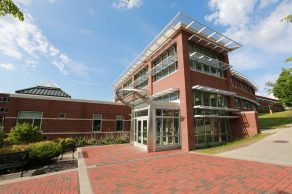Client | Owner: Norwich Central School District
Architect: King + King
Location: Norwich, NY
Completion Date: September 2025
Fahs Construction Group served as General Contractor for this multi-phase capital improvement program for the Norwich Central School District, delivering modernized learning environments and facility upgrades across multiple campuses. Work was executed in occupied buildings, requiring careful sequencing, trade coordination, and strict safety controls.
Scope of Work:
- Renovation of district offices, high school library, and Home &
Careers classrooms - Upgrades to high school agricultural and technical labs, and boys’ and girls’ locker rooms
- Demolition and reconfiguration of middle school classrooms, main office, select high school science labs, and art rooms
- Corridor painting and abatement at Perry Brown Elementary
- Oversight of all subcontractor trades and phased construction to maintain schedule, safety, and quality
Results:
- Delivered complex renovations across multiple occupied facilities with minimal disruption
- Successfully managed abatement, demolition, and rebuild activities under tight sequencing
- Provided upgraded, code-compliant, and future-ready spaces that support the district’s long-term educational mission

