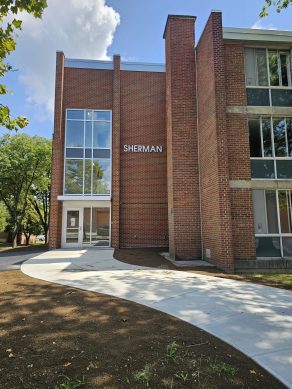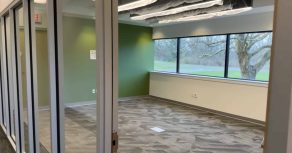Owner: NYS Office of Mental Health
Architect: Architecture+
Location: Syracuse, NY
Completion Date: August 2018
Delivering Excellence in Mental Healthcare Facility Construction
Fahs Construction Group successfully completed a comprehensive renovation and expansion of Building 1 for the New York State Office of Mental Health, reinforcing our expertise in delivering secure, high-quality, and patient-centered healthcare environments.
The project included:
Structural Enhancements & Expansions
- Two new additions seamlessly integrated into the existing facility, along with tie-in work to Buildings 15, 17, and 8.
- Durable, high-security construction featuring a structural concrete foundation, steel framing, and a resilient exterior of block, brick, storefronts, and curtain wall systems.
- Roofing upgrades with a complete EPDM roof replacement and a new standing seam metal roof, ensuring long-term durability.
Specialized Interior Renovations for Patient Care
- Asbestos abatement and full window replacements to enhance environmental safety and energy efficiency.
- Secure and therapeutic interior upgrades, including:
- Metal stud and drywall construction for enhanced durability.
- New security doors, frames, and high-grade security hardware to support patient and staff safety.
- Acoustical ceilings, epoxy flooring, resilient and carpet flooring, ceramic tile, and millwork, creating a comfortable and functional space for patient care.
- Security toilet accessories designed to meet the stringent safety requirements of mental health facilities.
Site & Exterior Upgrades for Safety & Accessibility
- New sidewalks, railings, and storm drainage systems to improve accessibility and site functionality.
- Perimeter security enhancements, including security fencing for patient and staff protection.
- Aesthetically and structurally resilient exterior improvements featuring Trespa and metal wall panels.









