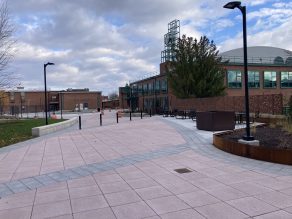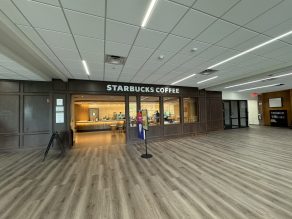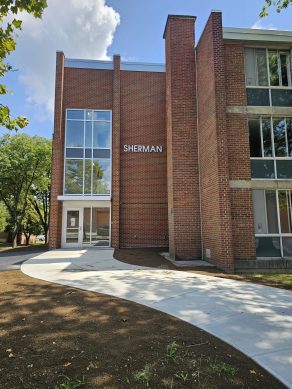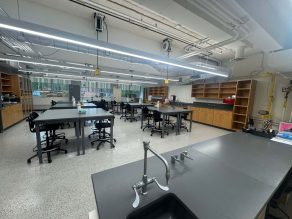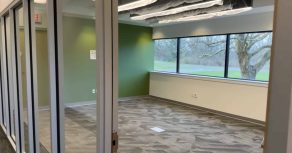Owner: SUCF | Binghamton University
Architect: CannonDesign
Location: Vestal, NY
Completion Date: September 2022
Hinman Dining Hall was a complete renovation of the existing dining facility on the Hinman Campus at Binghamton University. The building was completely torn down to the existing concrete slabs and steel structure. The exterior walls, roof deck, and all interior walls were demolished to prepare for the construction of the new 60,000-square-foot dining hall. The $26mm dollar project was built over 20 months. It is home to over 7,000 square feet of commercial cooking space, two retail food service locations, teaching kitchens, multi-purpose rooms, and a 7,500 square foot roof deck overlooking the campus and surrounding communities.
The exterior of the building is wrapped in a metal panel rainscreen, and precast architectural concrete and consists of 6,000 square feet of curtain wall. Along with implementing a brand new HVAC system to adhere to stringent air quality control measures, a new boiler plant was simultaneously installed on the ground floor of the building which provides all the hot water needs to the Hinman Campus.
The Dining Hall sits as an architectural focal point of the Hinman College Campus and Binghamton University at large, providing enjoyable spaces for students to dine, learn, and congregate while on campus. The successful fast-tracked project required coordination among all stakeholders, all the while fighting through the challenges of the COVID-19 pandemic.


