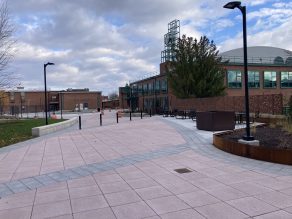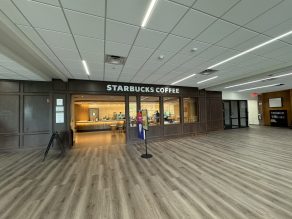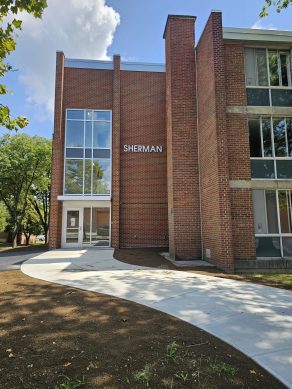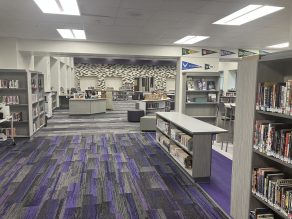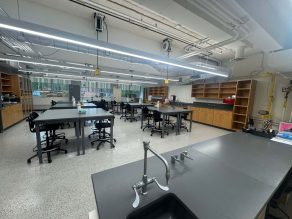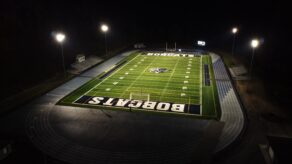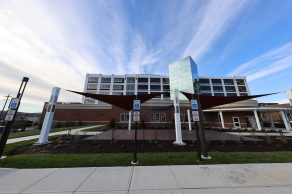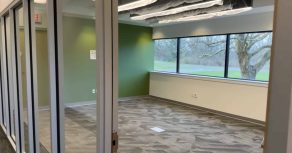Owner: Churchville-Chili Central School District
Architect: SEI Design Group
Location: Rochester, NY
Completion Date: August 2020
This project involved the complete redevelopment of an aging facility to create a modern, high-performance athletic complex. The scope included the demolition of the existing pool and surrounding structures, paving the way for new construction of a state-of-the-art competition pool featuring a movable bulkhead and spectator seating to accommodate large-scale events.
Key upgrades included:
- Enhanced Amenities: Construction of new pool and gym locker rooms, a fully equipped concession stand, and an athletic director’s office suite designed for functionality and efficiency.
- Durable Infrastructure: A robust superstructure featuring structural concrete foundations, structural steel columns with roof trusses, and EPDM roofing for long-lasting performance.
- Exterior Excellence: A striking exterior façade of metal panels, masonry split-face blocks, brick, and aluminum storefronts with expansive windows for natural light and modern aesthetics.
- High-Quality Finishes: Ceramic tile in pool areas and locker rooms, polished concrete spectator seating, and an aluminum-framed glass wall for a sleek, contemporary look.
- Welcoming Interiors: A sophisticated interior entrance with terrazzo flooring, acoustical ceilings, and a glass-railed staircase leading to the second-floor athletic offices, complemented by painted walls and a new elevator for accessibility.
This project exemplifies our ability to deliver complex, multi-use facilities that meet the demands of modern athletic programs while enhancing the user experience and building operational efficiency.


